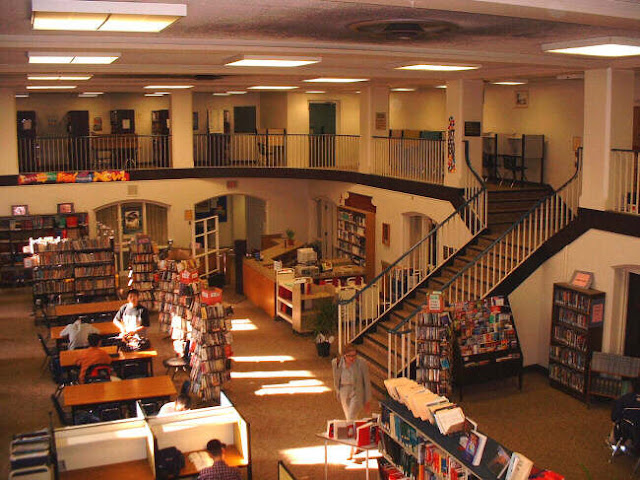"Collegiate Gothic," the last, recumbent phase of Gothic Revival, is well represented by Jarvis Collegiate Institute with its horizontal solemnity and 20th-century "medieval" mouldings, parapets, and mullioned and transomed windows.
From Toronto Architecture: A City Guide, Second Edition, Patricia McHugh (McLelland & Stewart, Inc., Toronto, 1989.)
"Gargoyle" above main entrance. Not much seems to be known about this interesting architectural detail.
From the crosswalk, a bright spring day, April 2001. The snow has all melted and a few bushes are venturing their first green, but still the trees are bare and pedestrians dress for a chill in the air.
On the right is the biology greenhouse, considered an unnecessary extravagance by some when included in the construction of the building in 1924.
At the bottom right is one part of the historic ornamental fence which used to be part of the Woodlawn estate, which occupied the site from 1857 until 1924. The gateway, now an entrance to a small parking lot, was the original entrance to the driveway of the Woodlawn residence. Before the school's 1970 renovations, some of Woodlawn's original yellow brick fence ran along Wellesley Street. (See Lucy Booth Martyn's Aristocratic Toronto, pp. 136-143.)
The mere presence of an Ontario Heritage Foundation sign is a mark of distinction, but the text is surprising, to say the least, as it is almost entirely devoted to singing the praises of John Strachan! The rich and interesting history of Jarvis Collegiate is disposed of in a bland phrase or two.
The Wellesley Street entrance, April, 2001. It is Spring, but the ever-unpredictable heating system must be blasting away at full power, as the English class in Room 401 has opened a window wide.
Foyer or Rotunda
Inside the main entrance or rotunda.
To the left is are two of the four parts of the World War I memorial: the bronze tablet with the names of 73 Jarvis students who died in World War I (the total is a slight error—in fact, 77 students died), originally installed in 1921 in the previous building at Jarvis and Carleton Streets, and the Chalice of Eternal Light beneath the tablet.
For 28 years after the opening of the building the rotunda was off limits to students. Then in 1952 came this history-making announcement: "All senior students may now enter the school via the front doors." A new epoch began. Today, while the rotunda is a favourite lounging area for students, a special effort is made to maintain decorum and respect for the historical surroundings.
The foyer, with principals' portraits and plaques. In the centre is a cornerstone from 1871.
As a memorial after World War I the new (1924) building received these panels listing the names of Jarvis students who returned from the war, the murals in the auditorium, a "chalice of eternal light," and a bronze tablet listing the names of Jarvis students who died in the war.
Library
The Dr. Edwin A. Hardy Library, named in 1952 in honour of the head of the English Department who contributed greatly to the collection over a period of 26 years.
The Jarvis library has an unusually large collection for a high school—50,000 books and 10,000 paperbacks.
When the building was opened in 1924, this space was the gymnasium, not the library. The balcony we see today was a running track. Beneath this room was a new swimming pool, where now we have the theatre arts room.
View of the library, looking toward the entrance at lower centre, with study carrels, magazine rack, paperback stands, checkout desk, entrance to research ("vertical files") room at far right.
Gym and Pool
Basketball instruction from Mr. Kreiner in the lower gym (formerly known as the boys' gym). April, 2001
This gym, added as part of the "new" south wing in 1955, was the largest, most modern school gym in Canada at the time. Even today, with its 96 x 104 ft floor, bleachers on floor level and in the balcony capable of seating 1,000 spectators, and acoustic ceiling baffles, it is a popular location for sports events, particularly the annual city-wide basketball tournament.
The 1955 construction included, in the basement beneath the gym, a rifle range for Jarvis cadets, an area now used only for storage.
The lower gym with workout equipment on upper level.
The Neighbourhood
Looking east along Wellesley Crescent, we see the former Wellesely Hospital, closed and demolished in 2002 due to government cost-cutting measures, the corner of Wellesley and Sherbourne, and some of the towers of St. James Town.
Demolition of Wellesley Hospital began in the spring of 2002, taking almost a full year. The land formerly occupied by the hospital was purchased by a private developer, who built condos and associated housing on the site. Construction began in earnest in the spring of 2004.
Demolition of the adjacent St. Margaret's Hospital began in the spring of 2004.
A new recreation centre was constructed on the northeast corner of Wellesley and Sherbourne in 2004.
Wellesley subway station at Wellesley and Yonge.
Church and Wellesley Streets
"Euclid Hall," Victorian mansion across Wellesley Street from the school. Originally built by the prominent Canadian Massey family. Completed in the 1880s. Residence of Hart Massey.
The Masseys built their fortune by manufacturing farm machinery (the Massey-Ferguson Company). The family included the actor Raymond Massey and Governor-General Vincent Massey. Massey Hall, Toronto was named after them, as was Hart House at the University of Toronto.
Victorian mansion next to the school, renovated by developers who built the nearby condominiums. Used by Mac's Milk store.


































No comments:
Post a Comment